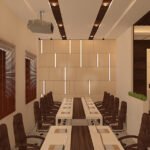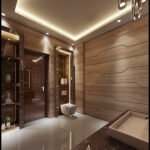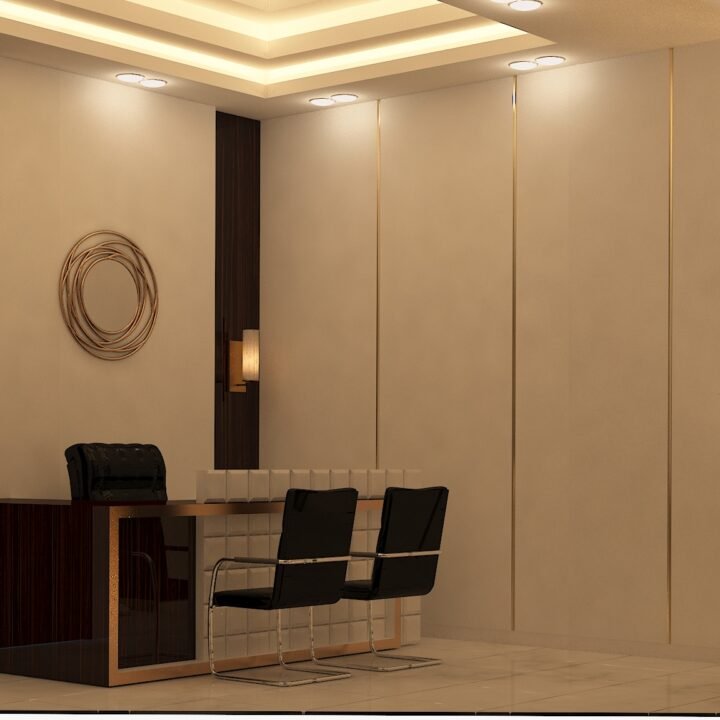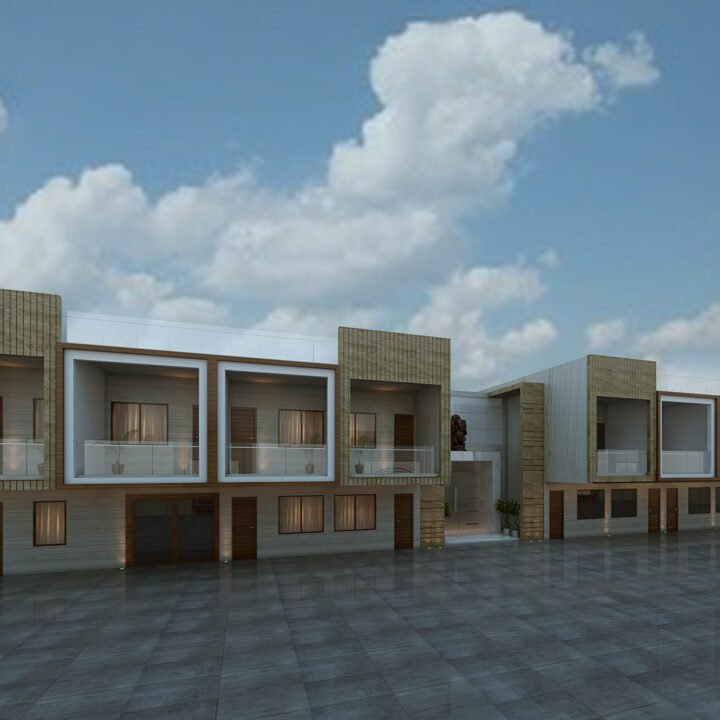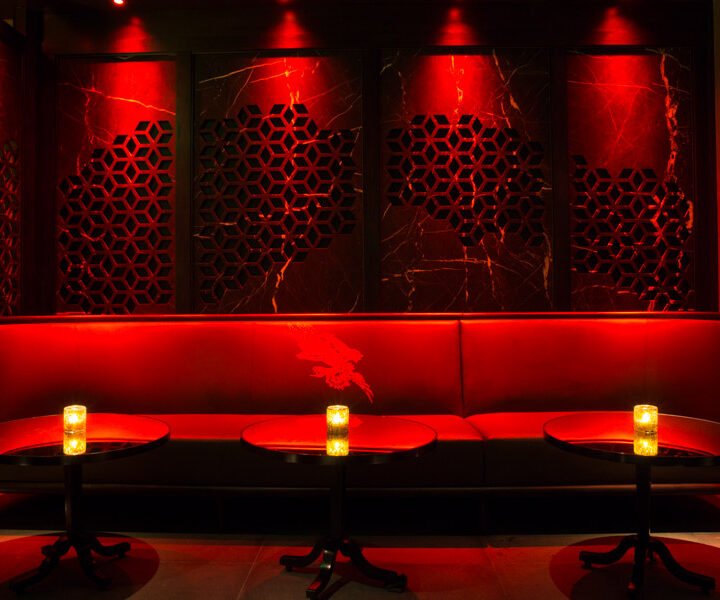Sanskriti Unversity
- Home
- portfolio
- Hospitality
- Sanskriti Unversity
area
client:
Status:
project type:
Location:
Sanskriti, set up in a serene environment with state of the art infrastructure, is a university providing 360-degree holistic development of students. Spread over an area of 4000 sqft, divided into six areas while keeping in mind the client’s requirement of luxurious yet sophisticated interiors with a warm and inviting vibe for the students, employees, and other university guests.
Design in Details
CHAIRMAN ROOM
The Chairman’s room is the most royal, private, confidential, and formal, and at times, it also serves informal guests. It is a unique combination of formal and informal has to be designed in a dignified and elegant manner. Planning a chairman’s room in a manner which royal yet soft in attitude, formal yet gives a bit informal texture to the private and unofficial guests. Proper furniture placement, perfect illuminations, the right amount of air circulation, required storage and working space, and a comfortable setting is the essence of the Chairman’s office. Colours used with formal touch like beige, brown, grey but with tints of bright colours. Please keep it simple, bold, sophisticated and delicate to handle.
Chairman’s most time is consumed in his office and surroundings, so better keep the office décor soothing and soft. While planning, the feature wall was designed with formal texture, dark veneer adding warmth to the space and onyx stone in bright shade balancing the formal tints. At the same time, a comfortable sofa set is accommodated with a centre table to distinguish between formal and informal areas. Painted the walls of the room with shades of formal paint. Some artwork on MDF panelling and map as approved to give a pinch of the informal and interesting design idea.
GUEST ROOM/ RESTROOM
Guest room adjoined with Chairman’s room. Apart from his legal need and necessities chairman needs a break from his work for an hour or so. A private area joined with his office for rest and everyday needs. Chairman’s office is the lifeline of any organization or firm, so design and royal ideas for the outcomes and designing work. The walls have been poured with POP mouldings, a comfortable sofa set, added accent chairs and a bookshelf for storage. Artwork is added to give a sense of informal space. Welcoming the Chairman with the pleasant world of work and design ideas and introducing his guests and clients to well-refined office atmosphere and décor matters.
CONFERENCE AND MEETING ROOM
A conference room usually has multiple uses. It could be a formal setting for board meetings or presentations to important clients. The rooms have been designed considering the maximum capacity, less cramped and making sure there is ample room for attendees to get up and move around. Chairs have been cushioned upholstery, roomy and have back supports. The room’s design and décor are kept minimal and sophisticated to reflect the university’s image, with MDF panelling having LED strip panels and the feature wall being finished with quilting as per the approved design. U shaped table has been added with chairs all around it. A sideboard with cabinets provides a surface for glassware and neatly serving dishes to put away when not in use. Lighting’s been kept to minimal to minimize shadows and prevent glare from sunlight and installed blinds to darken the room completely.
THE WAITING and PA AREA:
No one enjoys waiting in a room, but it’s sometimes we all do. The impression your waiting area gives could be a make or break experience. It is extremely important to ensure guests feel comfortable and welcomed while sitting in your space. Add the right furniture, seating, carefully choosing colours, and other design aspects of making the area look attractive.
The waiting area was designed in an elegant adding MDF panel finished with high gloss PU and golden SS strip, lacquered glass enhancing a modern-day design gives a creative appearance to walls, stone columns, jaali works, hospitable furnishings, artwork and good lighting. The colour scheme used in the space includes cream, white, grey, and black, golden. Cream colour denotes a calm relaxing environment, and grey adds a sense of sophistication, stableness and neutrality. White adds up to perfection, completing the look. A touch of golden used in strips adds elegance, luxury and sophistication.
The waiting room has been adjoined by the personal assistant’s area, having a white MDF panelling with grooves adding aesthetics to the space.



